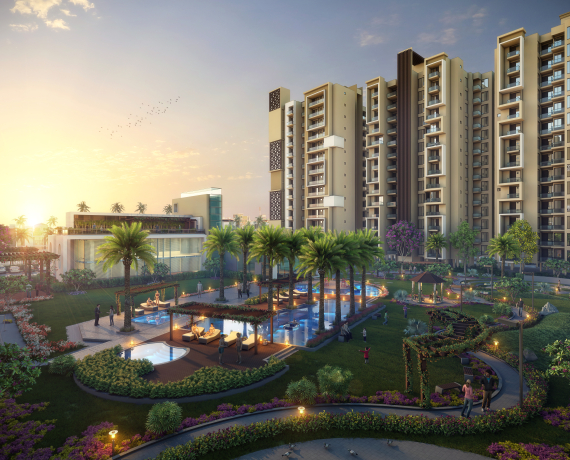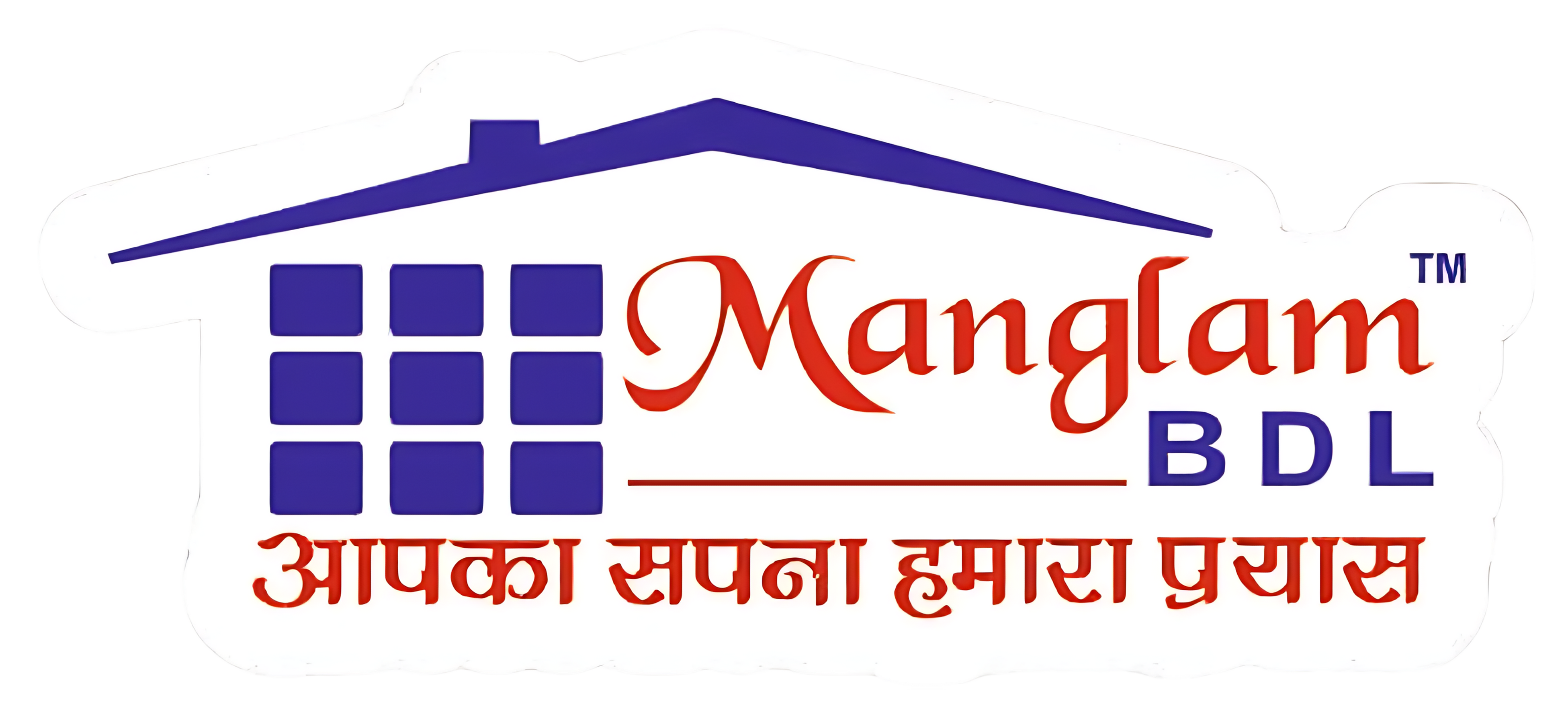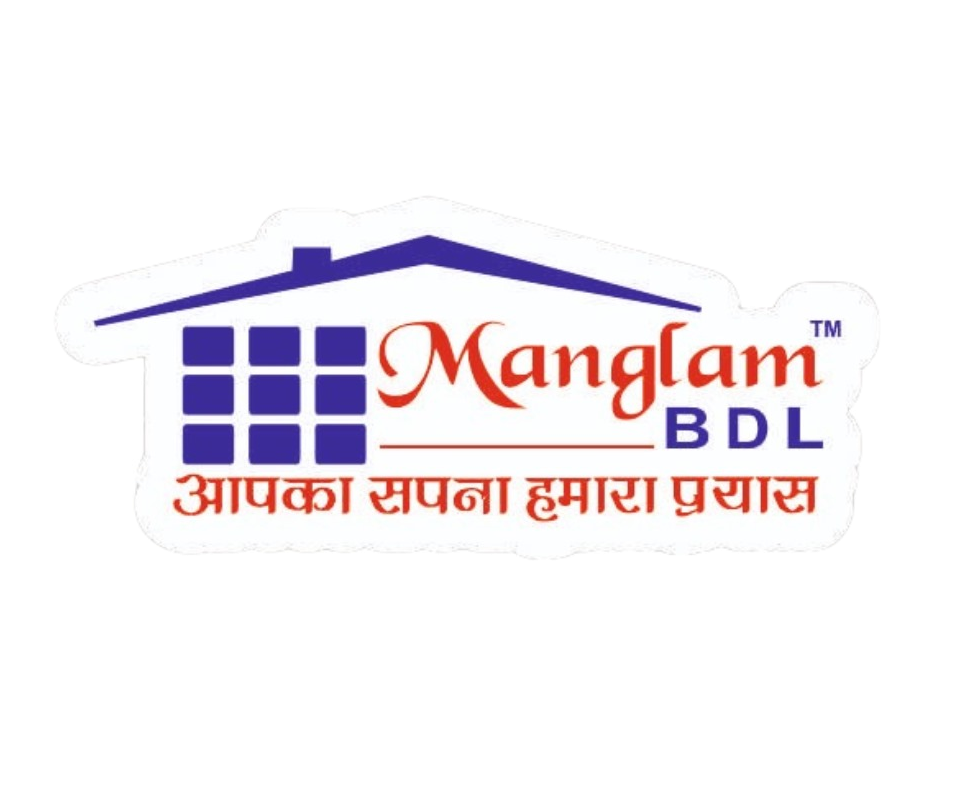Overview

Tarang, which translates to "wave," signifies a wave of comfort and wellness for our residents. Every facility is carefully crafted to fulfill our customers' needs. Environmental considerations are paramount, providing families with a tranquil retreat from daily stresses. Tarang offers precisely this comfort in every aspect, featuring spacious gardens for fresh air and thoughtfully designed flats with balconies to invigorate residents at every moment. Tarang represents a truly distinctive living experience.
- Status Ready To Move In
- Area 13754 Sq.Yd.
- Location Mansarovar, Jaipur
- Type Apartments
- Total Spaces460
- Total Towers3
- Flat Sizes890-910 sq.ft.
- RERA NoRAJ/P/2017/050
- RAJ/P/2018/737
Amenities
Kids Play Area
Jogging Track
Swimming Pool
Library
Indoor Games
Gymnasium
Club House
Landscape Gardens
Location
ADDRESS
Manglam Tarang, Manglam Tarang B207 Airport, Mansarover Extn, SEZ Rd, Muhana, Jaipur, Rajasthan 302029
NEARBY LANDMARKS
Transit –
ISKON Temple, Mahindra SEZ, RSRTC Bus Stand
Shopping Malls & Cinema –
Galaxy Cinema, First Cinema, Entertainment Paradise
Hospitals –
Dhanvantari Hospital, Fortis Hospital, EHCC
Schools & Colleges –
St. Anselms, St. Xaviers, Jayshree Periwal, DPS
Layout Plans
Image Gallery
Video Tours
Enquiry & Brochure
Wish to get a call back from our team? Fill in your details.


